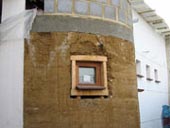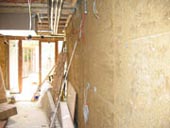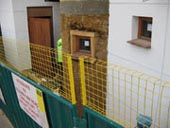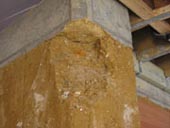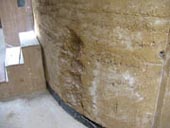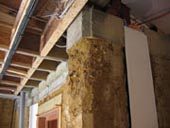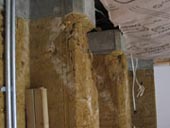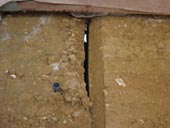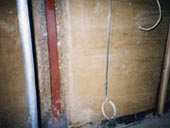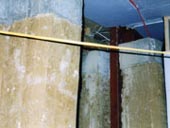|
In 2003 the Centre for Structural and Architectural Engineering
at the University of Bath announced that it was leading
a DTI Partners in Innovation project called "Developing
Rammed Earth Walls for UK Housing". The Project Partners
and the Steering Group were made up of 15 different academic,
semi-governmental and commercial bodies but only one earth
builder; Rowland Keable, Insitu Rammed Earth Co Ltd.
As part of this project a pilot study would be performed
using a real-life construction project - the Bird in the
Bush nursery for the Southwark Primary Care Trust (National
Health Service) and Tower Homes Limited. This was to be
a new 4 storey building with load bearing unstabilised rammed
earth walls forming the ground floor structure and supporting
three floors of timber framed accommodation above. It was
stated on the project website that the "University
of Bath team will, in collaboration with other project partners,
monitor quality and progress of the rammed earth wall constructionů"
However, in May 2004 the project architect approached Earth
Structures for assistance. Insitu Rammed Earth Co Ltd had
built the walls and left the site, despite the fact that
extensive repair works to the walls was urgently required.
It is notable that the "Bird in the Bush"
Pilot Project was not included in the final report for the
DTI-funded project: "Rammed Earth: Design and Construction
Guidelines".
The unstabilised earth walls were showing serious faults
which included: poor compaction, formwork movement, extensive
distortion during drying and severe rain damage. The main
contractor was being forced to consider demolishing the
unstabilised earth walls even though the three floors above
were still under construction. Earth Structures conducted
a preliminary survey of the site, and the photographs below
show what was found (click on thumbnails to view large images). |
